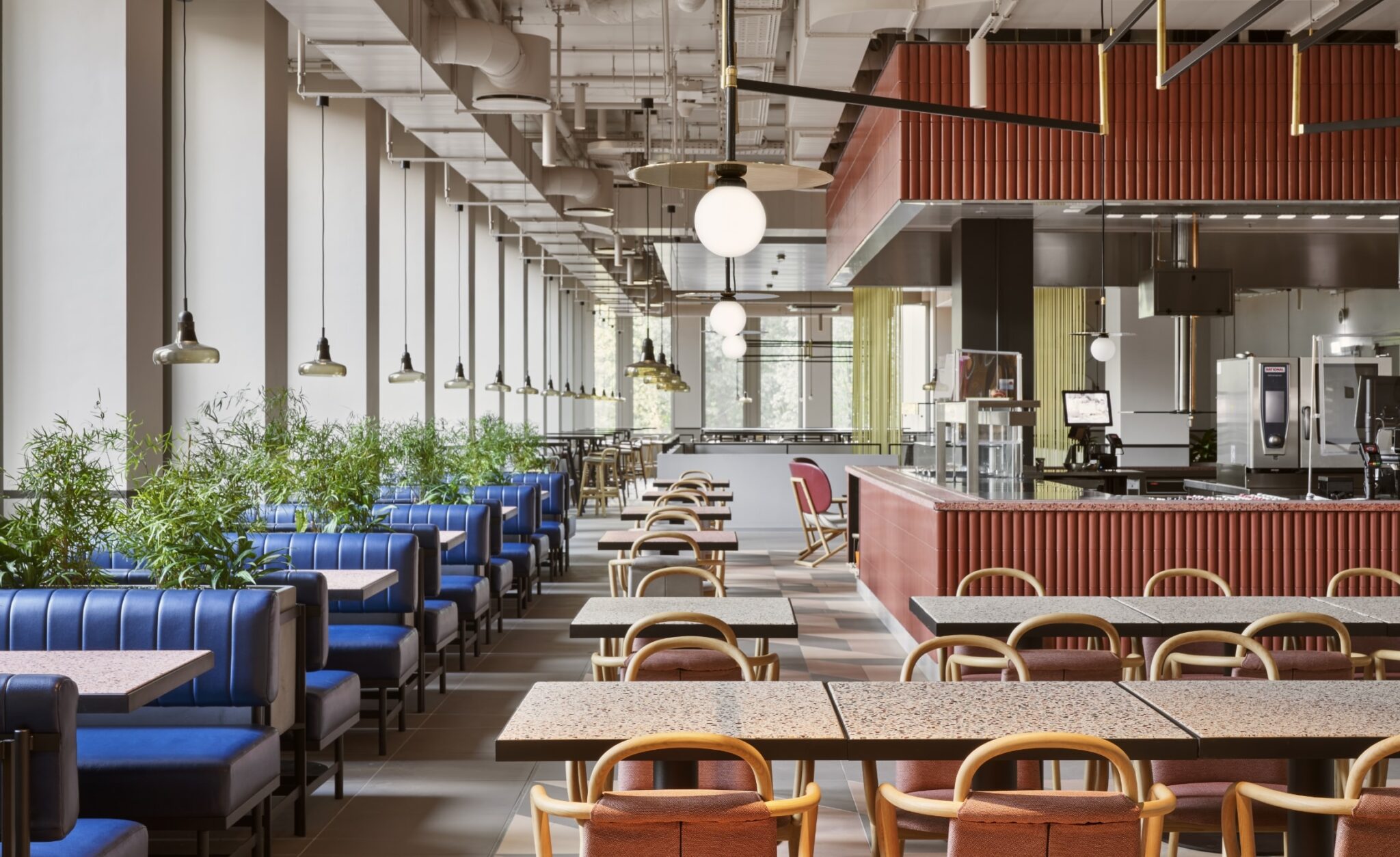Top performance in the heart of Frankfurt’s CBD
With the 155-metre-high Marienturm, the Marienforum, and the public Marienplatz plaza, the
Marieninsel was developed in the very heart of Frankfurt’s Central Business District. A clear,
distinctive architecture, an extraordinary interior by award-winning designer Patricia Urquiola, and a
holistic space and usage concept developed in line with the claim “Cultivating Work” make the
Marienturm a trailblazer in the urban world of work.
Vibrant mix of uses for urban players
An impressive four-storey lobby with concierge service and meeting zones, a variety of hospitality offerings, a conference floor, and fitness and childcare facilities complement the high-quality and customizable office space.








